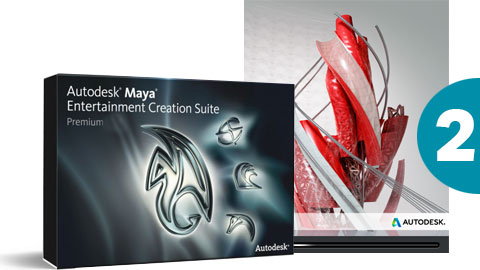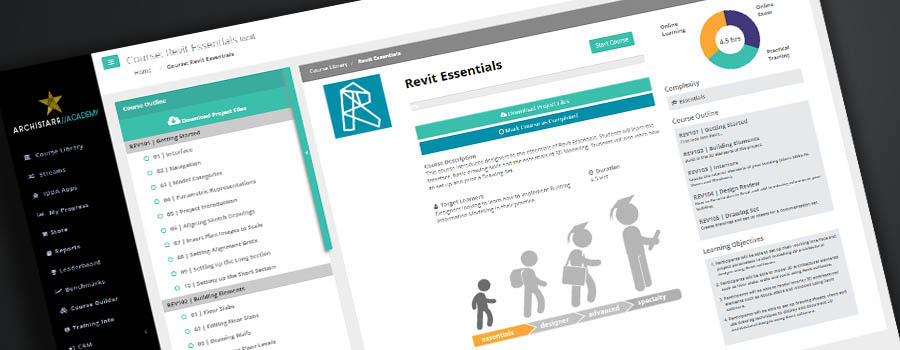
SketchUp Essentials
Best for:
Designers looking to introduce precision 3D modelling and drafting into their workflow.
Difficulty:
Duration:
2.5 HoursLearning Objectives
- Participants will be able to draw, modify and model forms for 3D modelling using SketchUp software.
- Participants will be able to model conceptual masses representing architectural form using SketchUp software.
- Participants will be able to model basic building elements and add variation using SketchUp software.
- Participants will be able to apply materials, edit graphic styles and create animations of your project using SketchUp software.
Course Modules
- 01 | Introduction
- 02 | Interface
- 03 | Navigation
- 04 | Walking Around
- 01 | Scenes
- 02 | Trays
- 03 | Styles
- 04 | Camera Types
- 05 | Shadows
- 06 | Layers
- 01 | Reference Drawings
- 02 | Setup
- 03 | Floors
- 04 | Floor Set Down
- 05 | Grouping Elements
- 06 | Extending the Floor
- 07 | Exterior Wall
- 08 | Interior Skin
- 09 | Internal Walls
- 01 | Ceiling Grid
- 02 | Adding Variation
- 03 | Sliding Door
- 04 | Window Openings
- 05 | Components
- 06 | Roof Surfaces
- 07 | Roof Solids
- 08 | Attaching Walls to the Roof
- 01 | Materials
- 02 | Graphic Style
- 03 | Exporting
- 04 | Section Planes
- 05 | Animation
- 06 | Conclusion
Skills and Careers

2D/3D Modelling

Animation

Digital Modelling

Architectural Design
These are some great careers that this course will prepare you for:
2D/3D Animator, 3D Modeller, Animation Professional, Architect, Architectural Assistant, Design Technology Manager (Architecture Design Firms), Designer
Related Streams
Meet the Author
Online Learning for Architecture, Construction and Engineering Firms
What our Members are Saying

This learning platform is world class. Our first and second-year students are now producing work previously only reserved for Masters-level students.

I really enjoyed the videos, they are so clear and easy to understand. So amazing to see what can be done with Rhino!

We are excited to roll out this world-class training platform to our Australian and overseas offices.

If you want to get ideas out of your brain and into 3D design, or even to 3D printing like me, this is the place to go.

Ready to Learn from the Best?
Get started with an ArchiStar membership. It includes our world-class online courses, time-saving software applications and member discounts on the software you use every day.
See Plans and Pricing

























