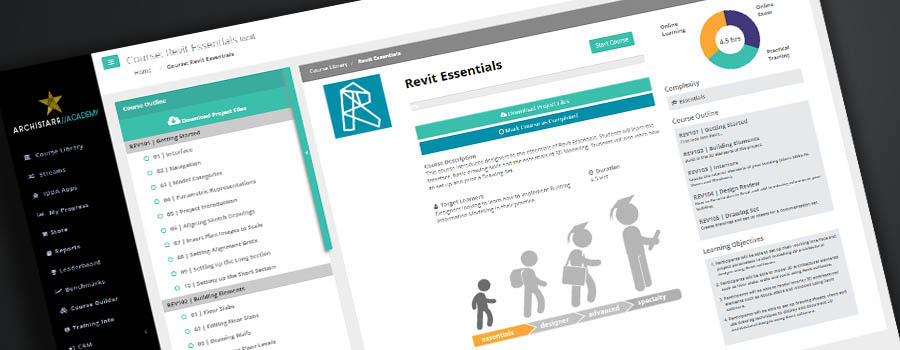
Rhino 5 Essentials
Best for:
Designers looking to introduce precision 3D modelling and drafting into their workflow.
Difficulty:
Duration:
3 HoursLearning Objectives
- Participants will be able to draw, modify and measure lines and curves for documentation and 3D modelling using Rhino 3D software.
- Participants will be able to model surfaces representing architectural form using Rhino 3D software.
- Participants will be able to extract and present 2D drawings from 3D geometry using Rhino 3D software.
- Participants will be able to apply basic rendering techniques to visualise a design using Rhino 3D software.
Course Modules
- 01 | Introduction
- 02 | Interface
- 03 | Navigation
- 04 | Geometry Types
- 05 | Rhino Commands
- 06 | Viewports
- 07 | Saving and Filetypes
- 01 | Background Images
- 02 | Lines and Polylines
- 03 | Control Point Curve
- 04 | Points On
- 05 | Curve Modification
- 06 | Mirror
- 07 | Measuring
- 01 | Extrude Curves
- 02 | Loft
- 03 | Planar Surface
- 04 | Surface by Points
- 01 | Primitives
- 02 | Offset Surface
- 03 | Boolean Operations
- 04 | Extrude Surface
- 05 | Solid Trim
- 01 | Make 2D
- 02 | Sections
- 03 | Quick Print
- 01 | Materials
- 02 | Basic Rendering
Skills and Careers

2D/3D Modelling

Complex Modelling

Digital Modelling

Free-form precision modelling

Architectural Design
These are some great careers that this course will prepare you for:
3D Modeller, Architect, Architectural Assistant, Architectural Documenter, Architectural visualiser, Computational Designer, Creative Design Assistant, Design Technology Manager (Architecture Design Firms), Design Technology Specialist, Designer, Digital Design Engineer, Drafter, Modeller
Related Streams
Meet the Author
Online Learning for Architecture, Construction and Engineering Firms
What our Members are Saying

We are excited to roll out this world-class training platform to our Australian and overseas offices.

I really enjoyed the videos, they are so clear and easy to understand. So amazing to see what can be done with Rhino!

If you want to get ideas out of your brain and into 3D design, or even to 3D printing like me, this is the place to go.

This learning platform is world class. Our first and second-year students are now producing work previously only reserved for Masters-level students.

Ready to Learn from the Best?
Get started with an ArchiStar membership. It includes our world-class online courses, time-saving software applications and member discounts on the software you use every day.
See Plans and Pricing























