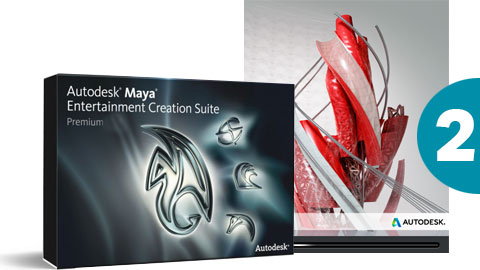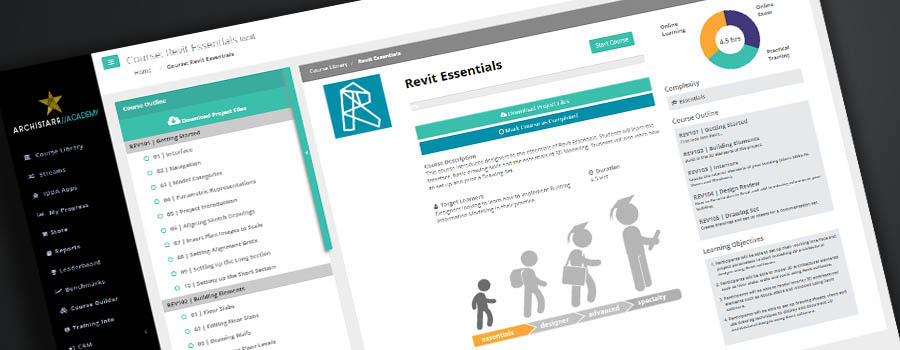
Autodesk Civil 3D
Best for:
Designers wanting to learn how to develop detailed engineering and analysis of a model using AutoCAD Civil 3D.
Difficulty:
Duration:
5.5 HoursLearning Objectives
- Learn the basics in navigation and Autodesk Civil 3D tools.
- Learn how to create and edit surfaces and points in Autodesk Civil 3D.
- Learn how to grade a surface, create profiles, corridors and cross-sections.
- Learn how to create and and edit Pipe Networks and use Plan Production tools.
Course Modules
- 01 | Introduction
- 02 | Interface & Navigation
- 03 | Toolspace and Layers
- 04 | Project Settings
- 01 | Inserting an Image
- 02 | Creating an Alignment
- 03 | Offset Alignments
- 04 | Labelling Alignments
- 05 | Creating a Parcel
- 06 | Subdividing Parcels
- 07 | Editing and Labelling Parcels
- 01 | Points and Point Groups
- 02 | Survey Databases and Importing Data
- 03 | Point Tables
- 01 | Create a Surface: Points
- 02 | Create a Boundary
- 03 | Labelling a Surface
- 04 | Create a Surface: Volume
- 05 | Analyse a Surface
- 01 | Create and Edit a Feature Line
- 02 | Relative Feature Lines
- 03 | Convert Existing Objects into a Feature Line
- 01 | Create a Grading Criteria Set
- 02 | Grading Objects
- 03 | Grading Infills
- 01 | Creating and Editing Profiles
- 02 | Editing Profile Views
- 03 | Offset Profiles
- 04 | Labelling Profiles
- 05 | Projecting Objects onto a Profile View
- 06 | Multiple Profile Views
- 01 | Corridor Introduction
- 02 | Creating an Assembly
- 03 | Create a Corridor
- 04 | Corridor Targets
- 05 | Creating a Corridor: Surfaces
- 06 | Designing Intersections
- 07 | Editing Intersections
- 01 | Creating Sample Lines
- 02 | Generate Section Views
- 03 | Adding Labels & Code Set Style
- 04 | Editing the Section View
- 01 | Parts List
- 02 | Create and Edit a Pipe Network
- 03 | Creating and Editing a Pipe Profile View
- 04 | Label a Pipe Network
- 05 | Reconciling Overlapping Pipes
- 06 | Interference Detection
- 01 | Data Shortcuts
- 02 | Sharing and Referencing Data
- 01 | View Frames
- 02 | Create Sheets
- 03 | Print
Skills and Careers

2D/3D Modelling

3D Modelling

Complex Modelling

Data Analysis

Digital Modelling

Parametric Design

Scheduling

Drafting

Generative Design
These are some great careers that this course will prepare you for:
3D Modeller, 3d Parametric Design And Visualisation Specialist, BIM Consultant, BIM Coordinator, BIM Infrastructure Manager, Building Information Model Implementer (BIM), Civil Engineer, Design Technology Leader/ BIM Manager, Design Technology Specialist, Digital Design Engineer, Digital Fabricator, Digital Optimisation Consultant (Architect/Engineering Firms, Drafter, Modeller
Related Streams
Meet the Author
Online Learning for Architecture, Construction and Engineering Firms
What our Members are Saying

I really enjoyed the videos, they are so clear and easy to understand. So amazing to see what can be done with Rhino!

We are excited to roll out this world-class training platform to our Australian and overseas offices.

This learning platform is world class. Our first and second-year students are now producing work previously only reserved for Masters-level students.

If you want to get ideas out of your brain and into 3D design, or even to 3D printing like me, this is the place to go.

Ready to Learn from the Best?
Get started with an ArchiStar membership. It includes our world-class online courses, time-saving software applications and member discounts on the software you use every day.
See Plans and Pricing
























