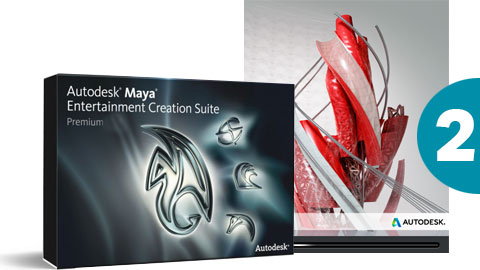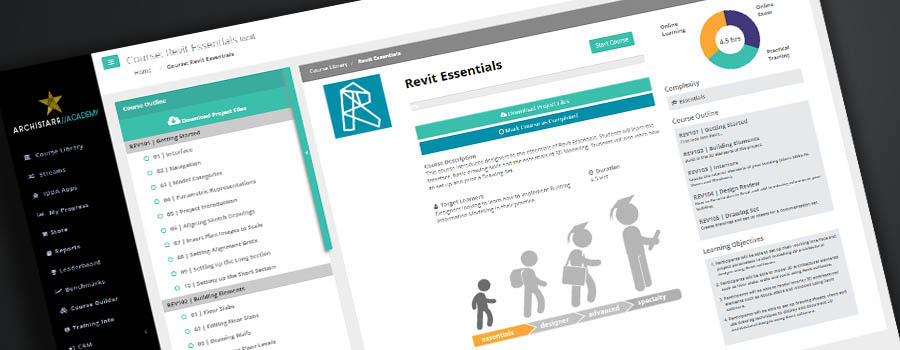
Autodesk Navisworks Manage 2018
Best for:
Architects, Engineers, Contractors.
Difficulty:
Duration:
6 HoursLearning Objectives
- Understand the Navisworks Interface
- Start a project and use some of the basic tools to review and coordinate information
- Manipulate elements and control how they are viewed
- Utilise Navisworks 4D (time) elements
- Understand how to animate and script in Navisworks
- Using Navisworks quantification tools
- Clash detection
- Rendering in Navisworks
Course Modules
- 01 | User Interface
- 02 | The Ribbon
- 03 | Configuration Settings
- 04 | File Types
- 05 | Units
- 06 | Workspaces
- 07 | Infocentre & Help Centre
- 01 | Overview
- 02 | Administration and Users
- 03 | Project Set Up
- 04 | BIM360 Tools
- 01 | Append models
- 02 | Navigation Tools
- 03 | Viewpoints Overview
- 04 | Grids and levels
- 05 | Walk and fly tools
- 06 | Camera and Animations
- 01 | Object Selection
- 02 | Find Items Tool
- 03 | Selection Sets
- 04 | Selection Inspector Window
- 05 | Object Properties
- 06 | Measure tools
- 07 | Redline and Review
- 08 | Tagging and Comments
- 09 | Appearance Settings
- 10 | Adding and Managing Links
- 11 | Appearance Profiler
- 01 | Viewpoints
- 02 | Working with Viewpoints
- 03 | Editing Viewpoints
- 04 | Sharing Viewpoints
- 05 | Section Tools
- 06 | Box and Plane Sections
- 07 | Transforming Sections
- 01 | The Timeliner - Window Overview
- 02 | The Timeliner - Window Tasks
- 03 | The Timeliner - Window Data Sources
- 04 | The Timeliner - Window Configure
- 05 | The Timeliner - Window Simulate
- 06 | Adding Animation to the Timeliner
- 07 | Timeliner Costs
- 01 | The Animator Window
- 02 | The Animator Toolbar
- 03 | Animator Tree and Timeliner View
- 04 | Create Animations with Saved Views
- 05 | Create animations with Section tools and views
- 06 | Create object animations using a camera.
- 07 | Editing Animation sets
- 08 | Key Frames
- 09 | Scripter Window
- 01 | The Quantification Workbook.
- 02 | Create a Project Using Quantification
- 03 | Item Catalog
- 04 | Resource Catalog
- 05 | 3D Model Take off
- 06 | Virtual Take off
- 07 | 2D Takeoff
- 01 | The Clash Detective
- 02 | Creating a test
- 03 | Rules Tab
- 04 | Results Tab
- 05 | Reporting Clash Detection Tests
- 06 | Import & Export Clash Detection Tests
- 01 | The Rendering Tab
- 02 | Autodesk Rendering
- 03 | Cloud Rendering
- 04 | Materials & Material Mapping
- 05 | Lighting
- 06 | Environment
- 07 | Settings
Skills and Careers

3D Modelling

Animation

Architectural Design

Building Analysis

Cost Estimation

Data Analysis

Digital Modelling

Digital Optimization and Performance

Documentation

Produce Photo-realistic Renders

Rendering
These are some great careers that this course will prepare you for:
2D/3D Animator, Animation Professional, Architectural And Urban Design Specialist, Civil Engineer, Data Scientist, Design Engineer, Digital Design Engineer, Digital Optimisation Consultant (Architect/Engineering Firms, Urban Data Analyst (Business Consultancy Firms)
Related Streams
Meet the Author
Online Learning for Architecture, Construction and Engineering Firms
What our Members are Saying

This learning platform is world class. Our first and second-year students are now producing work previously only reserved for Masters-level students.

We are excited to roll out this world-class training platform to our Australian and overseas offices.

I really enjoyed the videos, they are so clear and easy to understand. So amazing to see what can be done with Rhino!

If you want to get ideas out of your brain and into 3D design, or even to 3D printing like me, this is the place to go.

Ready to Learn from the Best?
Get started with an ArchiStar membership. It includes our world-class online courses, time-saving software applications and member discounts on the software you use every day.
See Plans and Pricing






















