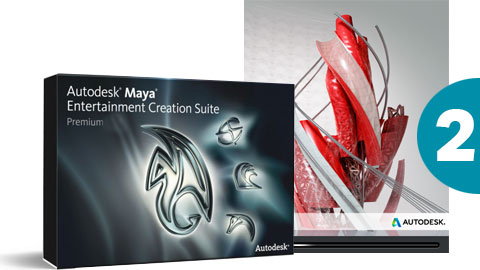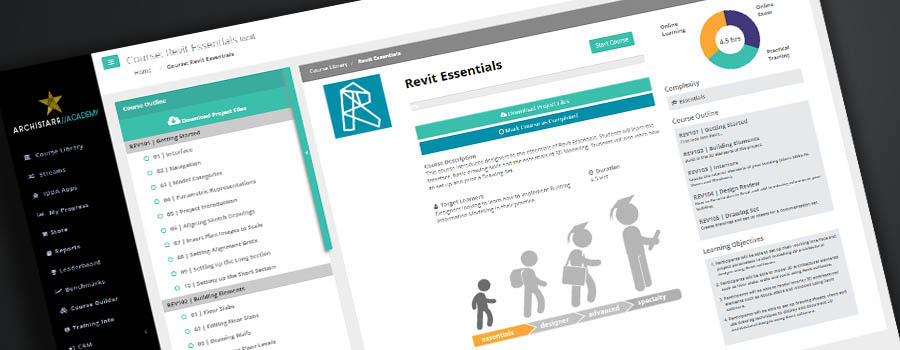
Revit Family Designer 2024
Learn how to master custom furniture and joinery in both 2D and 3D...
Best for:
Revit users wanting to master how to create and edit Families.
Difficulty:
Duration:
3.5 HoursLearning Objectives
- Learn the basic tools used to create Revit Families.
- Learn how to create custom furniture using Revit Family Editor.
- Learn how to edit existing Revit families using Revit Family Editor.
- Learn how to create Nested Families and detailed joinery.
Course Modules
- 01 | Introduction
- 02 | Family Types
- 03 | Family Editor
- 01 | Basic Family
- 02 | Parametric Families
- 03 | Instance Parameters
- 04 | Family Elevations
- 05 | 3D Families
- 01 | Creating a Chair
- 02 | Nesting the Chair
- 03 | Parametric Nested Placement
- 04 | Setting Dimension Limits
- 05 | Repeating Details
- 06 | Nested Repeating Wardrobe Detail
- 07 | Customising Repeating Wardrobe Details
- 01 | Kickboard Frame
- 02 | Repeating Kickboard Supports
- 03 | Flexible Joinery Unit
- 04 | Cupboard Doors
- 05 | Adding 2D Details
- 06 | Flexing the Model in the Project
- 07 | Adding Section Details
- 08 | Benchtop Sink and Stove
- 01 | Apartment Family Library
Skills and Careers

2D/3D Modelling

3D Modelling

Architectural Design

Building Analysis

Complex Modelling

Digital Modelling

Documentation

Generative Design

Generative Processes

Parametric Design
These are some great careers that this course will prepare you for:
Architect, Architectural And Urban Design Specialist, Architectural Assistant, Architectural Coordinator, Architectural Documenter, Architectural visualiser, BIM Consultant, BIM Coordinator, BIM Infrastructure Manager, Building Information Model Implementer (BIM), Design Technology Leader/ BIM Manager, Revit Architect & Technician, Revit BIM Model Manager, Revit Project Coordinator, Revit Technician
Related Streams
Meet the Author
Online Learning for Architecture, Construction and Engineering Firms
What our Members are Saying

This learning platform is world class. Our first and second-year students are now producing work previously only reserved for Masters-level students.

If you want to get ideas out of your brain and into 3D design, or even to 3D printing like me, this is the place to go.

We are excited to roll out this world-class training platform to our Australian and overseas offices.

I really enjoyed the videos, they are so clear and easy to understand. So amazing to see what can be done with Rhino!

Ready to Learn from the Best?
Get started with an ArchiStar membership. It includes our world-class online courses, time-saving software applications and member discounts on the software you use every day.
See Plans and Pricing





















