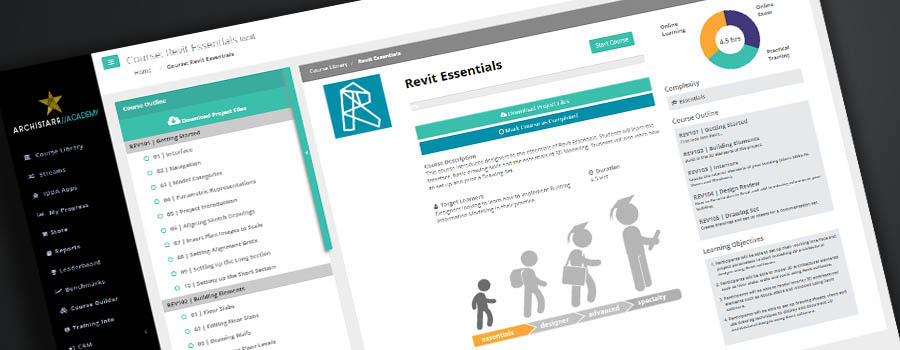Archistar Homes V5.0 Essentials
Best for:
Professionals looking to master software for digital siting and compliance checking.
Difficulty:
Duration:
3 HoursLearning Objectives
- Learn how to use the Archistar Homes V5.0 software for digital siting and compliance checking.
- Learn how to use a web-based map to find a site, pick from a library of designs based on the planning codes for that site.
- Learn how to rapidly test what will work for a client, move a house around, visualize 3D elements and create reports.
Course Modules
- 1 | Introduction
- 2 | The Map
- 3 | Data Layers
- 1 | Selecting A Site
- 2 | Other Ways to Select a Site
- 3 | Greenfields Estates
- 4 | Draw Your Own Site
- 5 | Create a Site by Upload and Trace
- 6 | Siting a home from your home design library
- 7 | Floor plan and 3D views
- 8 | Editing your siting (Move, Rotate, Flip)
- 9 | Other drawing tools
- 10 | Cut and Fill visualization
- 11 | Granny Flats & Secondary Dwellings
- 12 | 3D Sunlight Analysis Tool
- 1 | Creating a Siting Report
- 2 | Saving Your siting
- 3 | Saving Multiple Designs on a site or multiple envelope types
- 1 | 3D Envelope Editing and Customisation
- 1. Navigating the Homes Workspace
- 2. Upload a Single Design
- 3. Uploading a Detailed Floor Plan
- 4. Uploading a Marketing or Brochure Plan
- 5. Uploading an AutoCAD drawing in .dwg format to workspace
- 6. Preparing CAD files for uploading into Workspace
- 7. Bulk Upload Process
Related Courses
Increase your expertise and become a successful professional, check our courses:
Related Streams
Meet the Author
Online Learning for Architecture, Construction and Engineering Firms
What our Members are Saying

If you want to get ideas out of your brain and into 3D design, or even to 3D printing like me, this is the place to go.

This learning platform is world class. Our first and second-year students are now producing work previously only reserved for Masters-level students.

I really enjoyed the videos, they are so clear and easy to understand. So amazing to see what can be done with Rhino!

We are excited to roll out this world-class training platform to our Australian and overseas offices.

Ready to Learn from the Best?
Get started with an ArchiStar membership. It includes our world-class online courses, time-saving software applications and member discounts on the software you use every day.
See Plans and Pricing





















