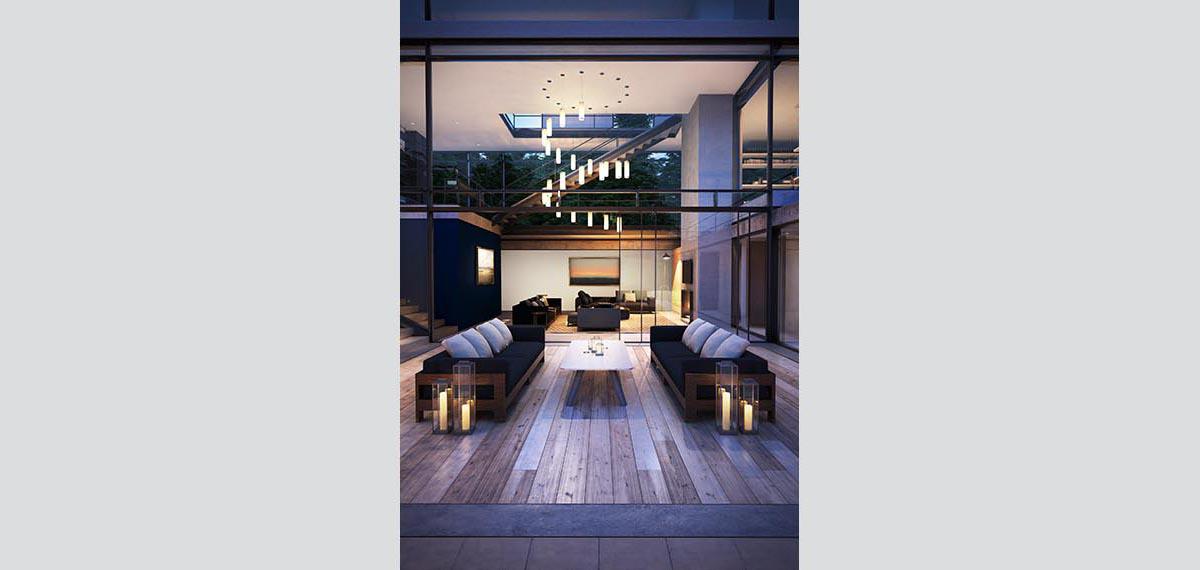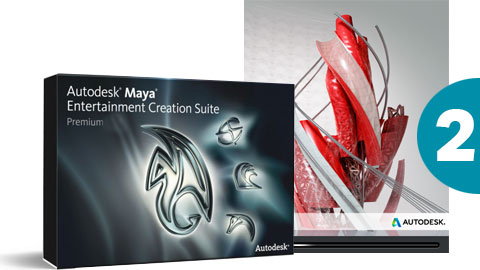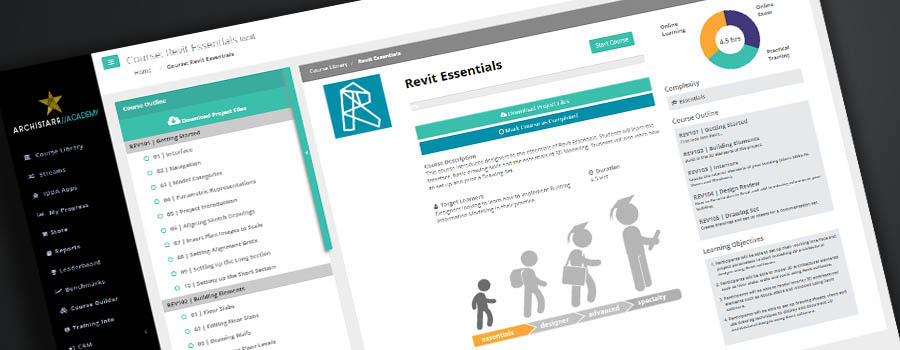
Photorealistic Interior Rendering
Best for:
Designers looking to learn how to create amazing, photorealistic interior renderings of a space.
Difficulty:
Duration:
3 HoursLearning Objectives
- Participants will learn how to set up a scene for rendering using V-Ray and 3ds Max.
- Participants will learn how to adjust Camera controls, apply Materials and create Render Elements using V-Ray and 3ds Max.
- Participants will learn how to create different Lighting types and import geometry in V-Ray and 3ds Max.
- Participants will learn how to link and add Textures, Plugins and UVW Maps in V-Ray and 3ds Max.
Some examples made with Photorealistic Interior Rendering
Course Modules
- 01 | Introduction
- 02 | Adjusting Parameters
- 03 | Adding Lighting
- 04 | Placing a Camera
- 05 | Adjusting Lighting Exposure
- 01 | Camera Controls
- 02 | Applying Materials
- 03 | Adding Render Elements
- 01 | Exploring Lighting Types
- 02 | Import Geometry
- 03 | IES Lights
- 04 | Linking Textures
- 05 | Adding Textures
- 06 | Textures and Plugins
- 07 | Floorboard Textures
- 08 | UVW Maps
- 01 | Scene Lighting Review
- 02 | Importing into Photoshop
- 03 | Conclusion
Related Streams
Meet the Author
Online Learning for Architecture, Construction and Engineering Firms
What our Members are Saying

This learning platform is world class. Our first and second-year students are now producing work previously only reserved for Masters-level students.

If you want to get ideas out of your brain and into 3D design, or even to 3D printing like me, this is the place to go.

I really enjoyed the videos, they are so clear and easy to understand. So amazing to see what can be done with Rhino!

We are excited to roll out this world-class training platform to our Australian and overseas offices.

Ready to Learn from the Best?
Get started with an ArchiStar membership. It includes our world-class online courses, time-saving software applications and member discounts on the software you use every day.
See Plans and Pricing






































